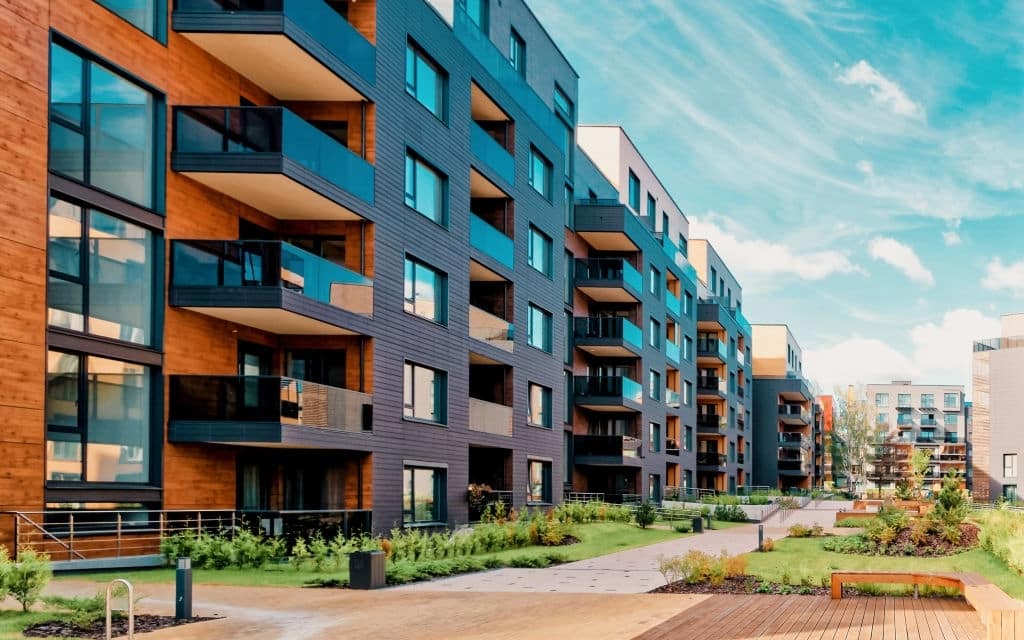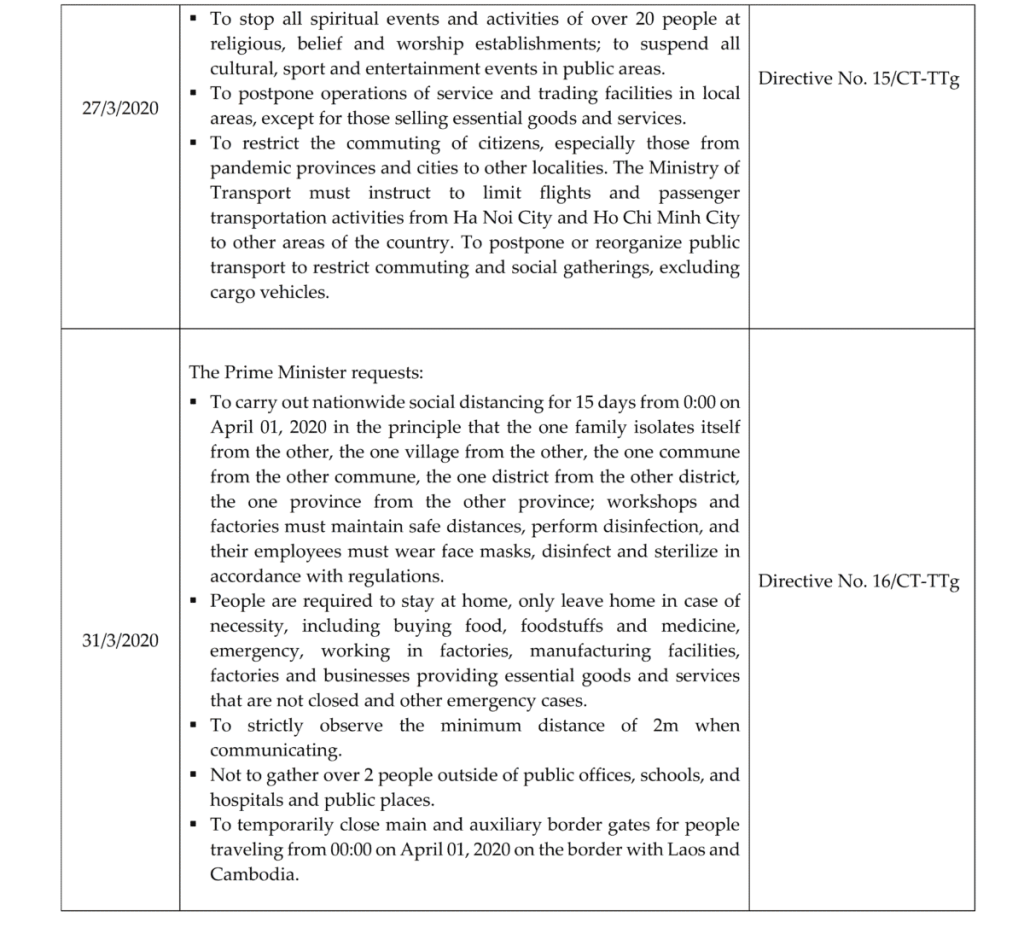On 31 December 2019, the Ministry of Construction issued QCVN 04: 2019/BXD in attachment to Circular 21/2019/TT-BXD on the National Technical Regulations on condominiums (“QCVN 04:2019/BXD”). Accordingly, QCVN 04: 2019/BXD will take effect on 31 December 2019 and feature some remarkable contents as follows:
1. Governing scope and subjects of application
- QCVN 04:2019/BXD prescribes the applicable technical requirements when building or rebuilding condominiums up to 150m in height or having up to 3 basements, including condominiums for residential and mixed-use purposes.
- For buildings over 150m high or with 4 basements or more, in addition to complying with QCVN 04:2019/BXD, technical requirements and organizational and public engineering solutions must be added. The project must conform to the fire prevention and fighting characteristics of the condominiumon the basis of standard documents permitted by law. These requirements and solutions are subject to approval by the competent professional authority.
- QCVN 04:2019/BXD applies to organizations and individuals involved in construction investment, management and use of condominiums.
2. Area of a condominium apartment
- Apartment
- There must be at least one living room and one toilet area. The minimum usable area of an apartment is not less than 25 m2.
- For commercial housing projects, the percentage of apartments with an area of less than 45 m2 must not exceed 25% of the total number of apartments of the project.
- Apartments must be under natural sunbeam. The apartment must have two or more rooms, allowing one residential room without natural sunbeam.
- Bedrooms must be well ventilated, under natural sunbeam. The usable area of a bedroom in an apartment must not be less than 9 m2.
- Residence apartment (Condotel)
- Using area of a Condotel is not less than 25 m2.
- Other requirements are set according to the selected standard for a Condotel.
- Officetel
- The usable area of an Officetel must not be less than 25 m2, of which the minimum working area is 9 m2. No kitchen layout in an Officetel.
- Other requirements are set according to the selected standards applicable to the design of an Officete.
3. Technical regulations and standards on condominium apartments
- For residential rooms, the clearance height must not be less than 2.6m.
- For kitchens and toilets, the clearance height must not be less than 2.3m.
- For basements, semi-basements, technical floors, the clearance height must not be less than 2.0m.
- For evacuation shelters, the clearance height must not be less than 2.6m.
- For the interior space under a sloping roof used as a bedroom or a living room, the clearance height of half of the room area must not be less than 2.1 m.
- For rooms and other functional areas (other than for residential purposes), the clearance height must not be less than 2.6m.
In addition to the said requirements, condominium apartments must also meet other design requirements, such as ensuring a minimum design life of 50 years; the house structure ensuring long-term durability corresponding to the design life; specifying the use life of the condominium in design dossiers and other documents; the investor must conduct inspection and evaluation of work quality and apply interventions to extend the use duration or take other measures in accordance with law.






![We Are Hiring Now! | Feb 2023 [CLOSED POST] Tuyen Dung](https://gvlawyers.com.vn/wp-content/uploads/2023/02/Tuyen-Dung-.png)

